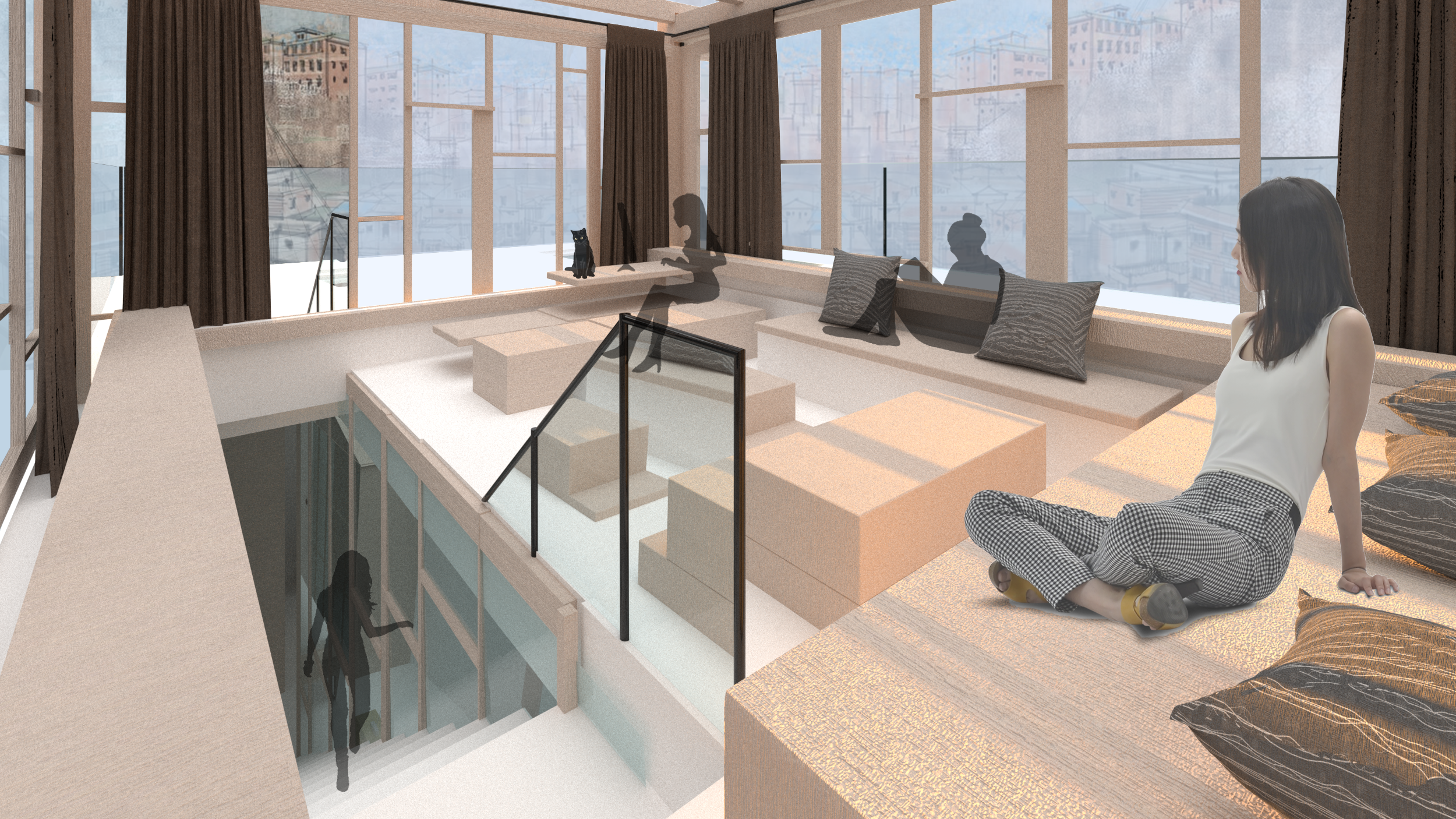
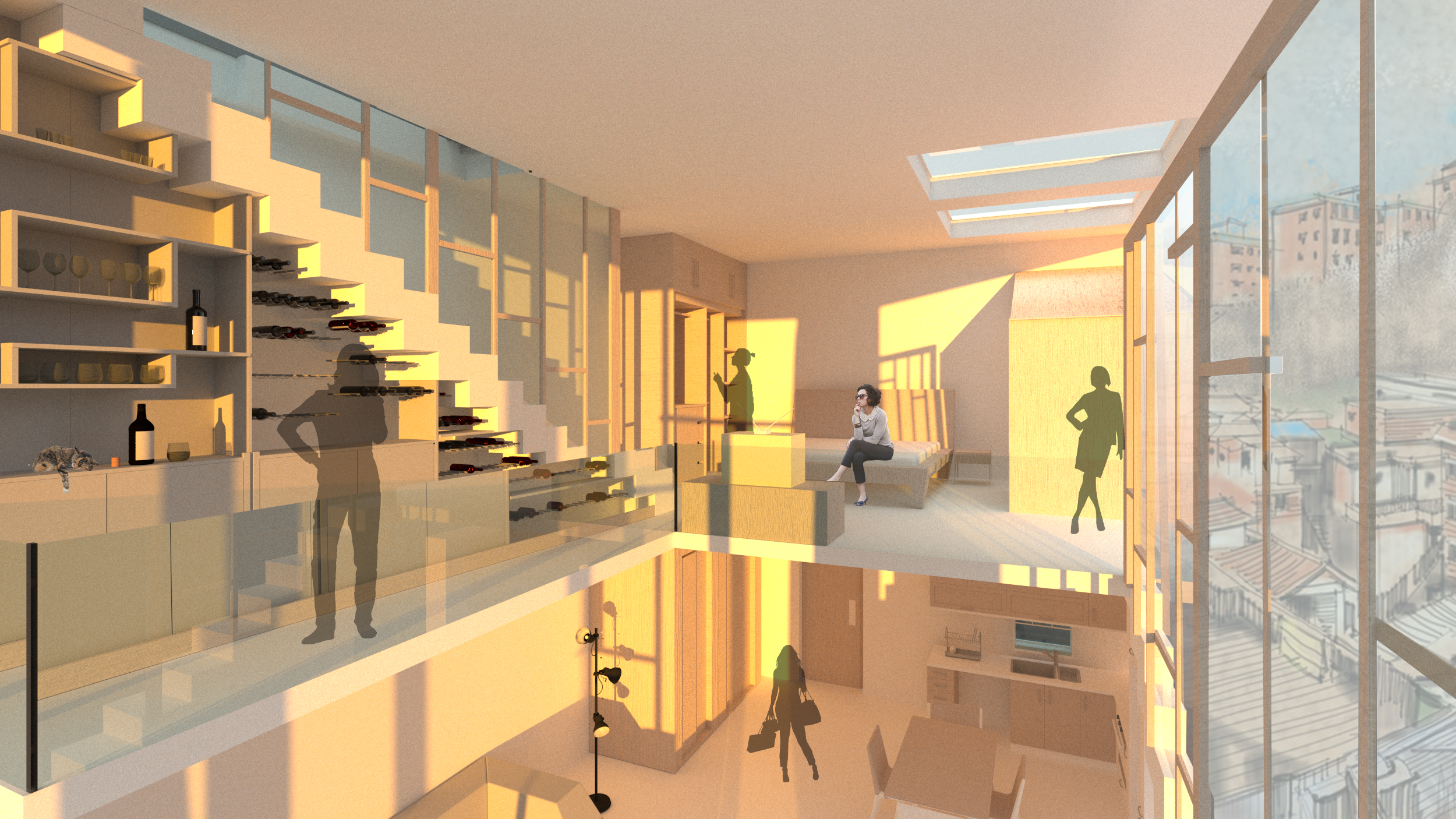
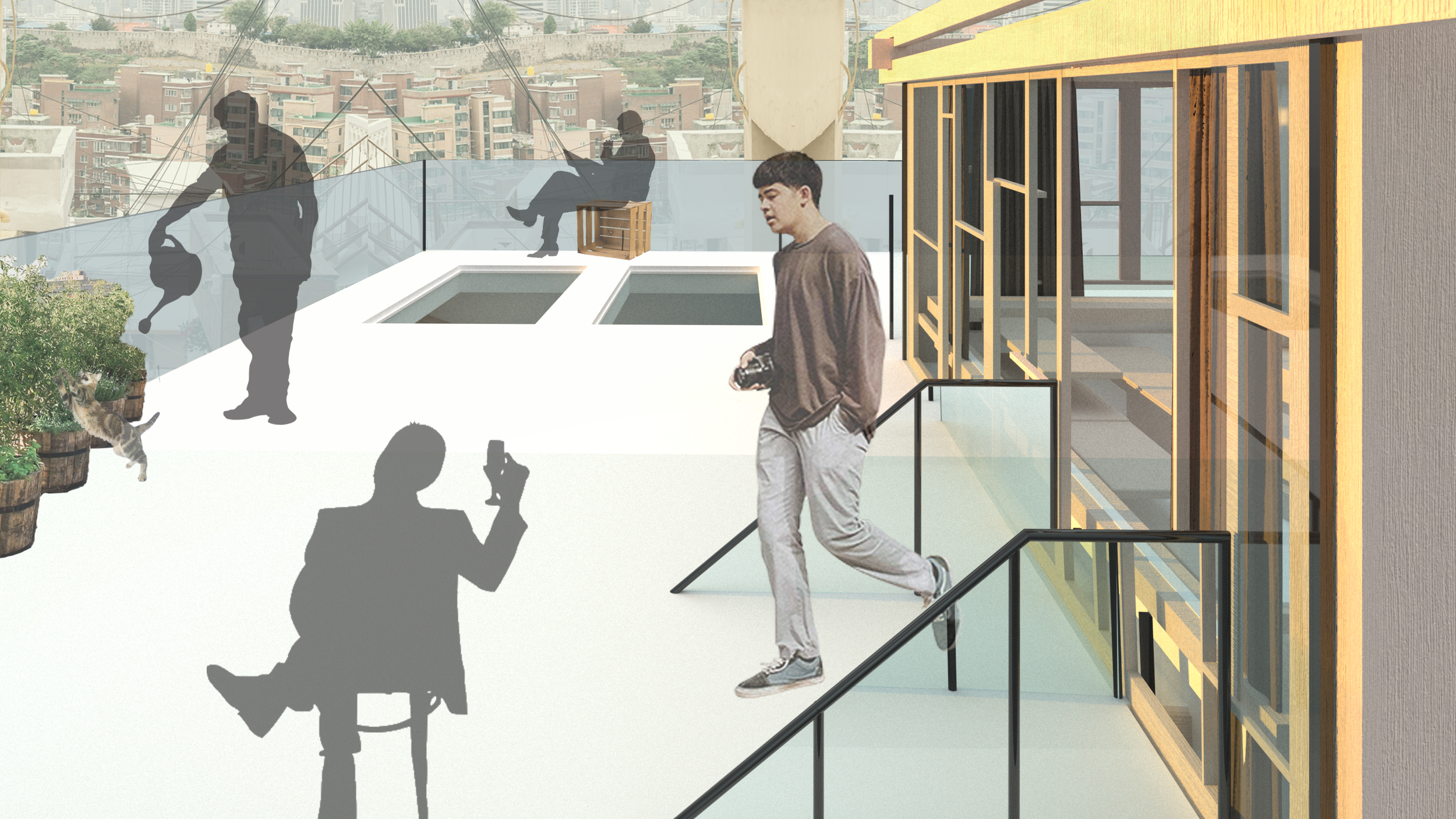
Interior Circulation:
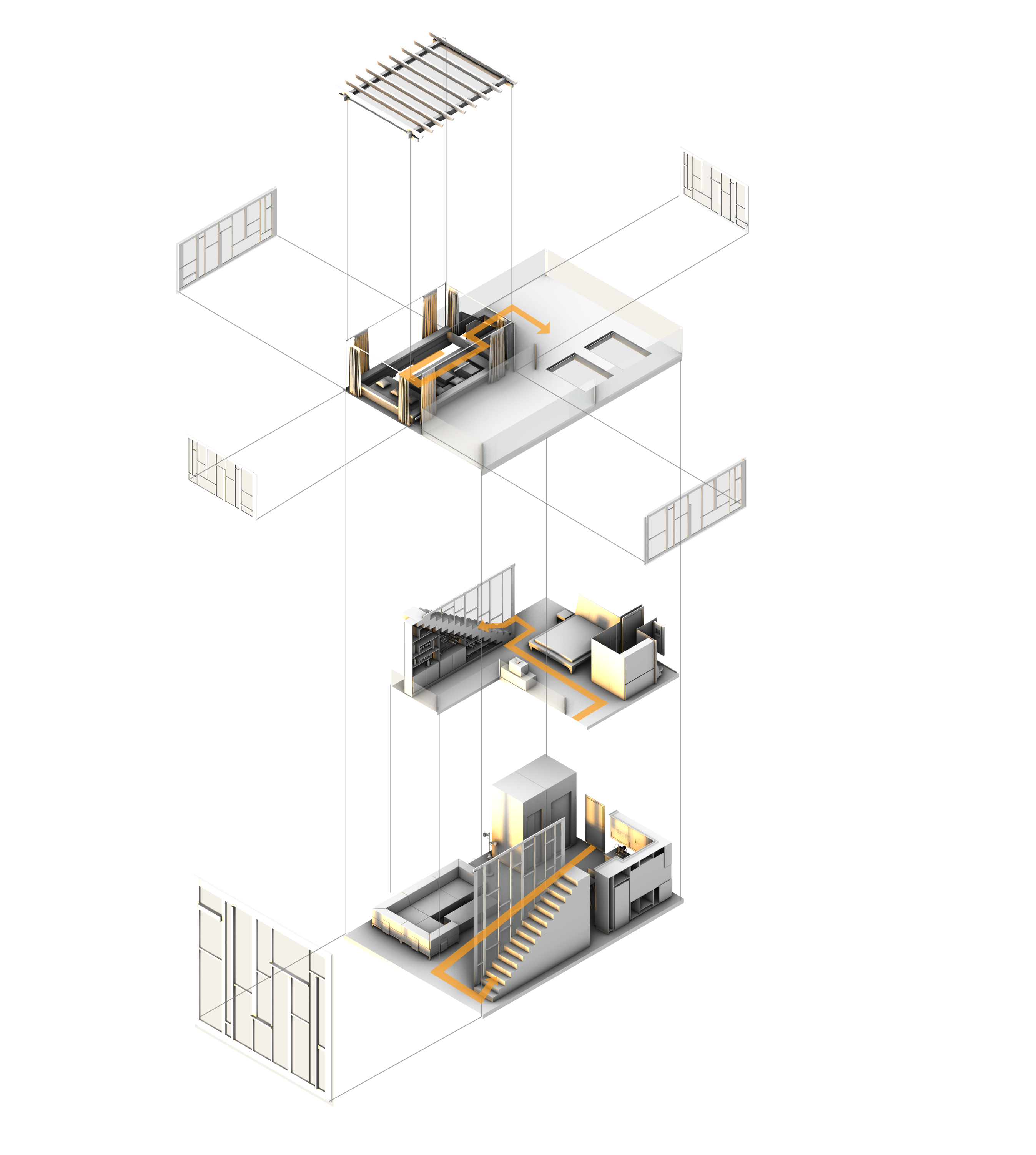
Floor Plans:
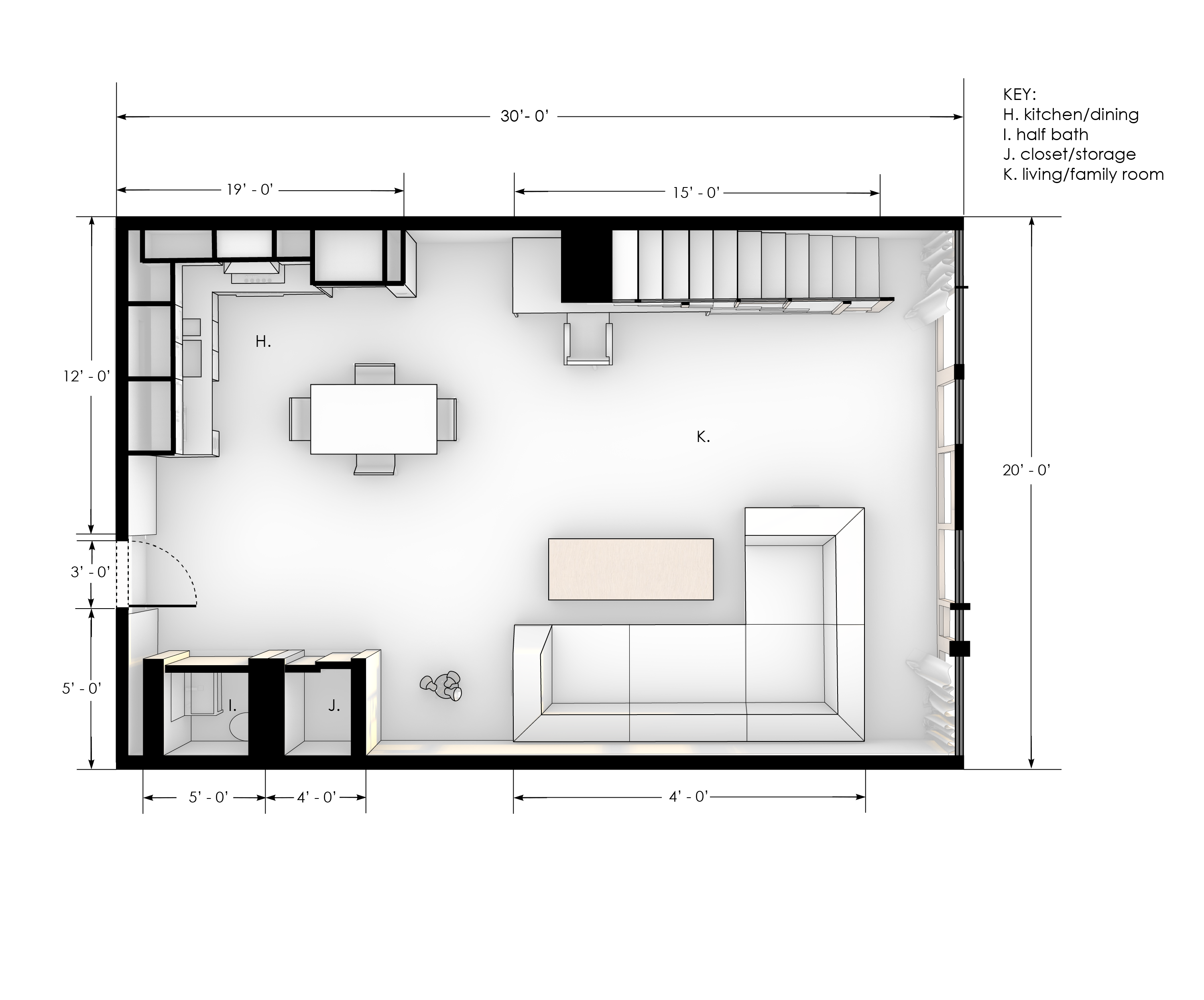


17. Haebich Apartment
Location: Changsin-Dong, Seoul, South Korea District
An individual living space that reflects composition and rationality in a location where rooftop usage is prominent.
Tasked with the mission to create a spatial design that unitlizes the site space and pays homage the community, the Haebich Apartment came to life. Haebich, or 해 (hae, “sun”) + 빛 (bit, “light”), indicates the natural lighting the layout and circulation of this living space allows.
In the bustling district of Changsin-Dong, Seoul, South Korea, businesses fill the streets. As a solution, residents are often seen using the roof areas of their commercial buildings as their residences. By researching the proper building code requirements for building height, I designed a modular loft apartment that utilizes part of the top floors of the buildings, leading up to an additional loft area that covers the roof. On the roof, there is a separation of open spaces created with glazing that allows residents to relax indoors and enjoy the city views, as well as do their daily tasks of laundry, drying, gardening, cooking, etc.
Instructed by Taiji Miyasaka.
Location: Changsin-Dong, Seoul, South Korea District
An individual living space that reflects composition and rationality in a location where rooftop usage is prominent.
Tasked with the mission to create a spatial design that unitlizes the site space and pays homage the community, the Haebich Apartment came to life. Haebich, or 해 (hae, “sun”) + 빛 (bit, “light”), indicates the natural lighting the layout and circulation of this living space allows.
In the bustling district of Changsin-Dong, Seoul, South Korea, businesses fill the streets. As a solution, residents are often seen using the roof areas of their commercial buildings as their residences. By researching the proper building code requirements for building height, I designed a modular loft apartment that utilizes part of the top floors of the buildings, leading up to an additional loft area that covers the roof. On the roof, there is a separation of open spaces created with glazing that allows residents to relax indoors and enjoy the city views, as well as do their daily tasks of laundry, drying, gardening, cooking, etc.
Instructed by Taiji Miyasaka.