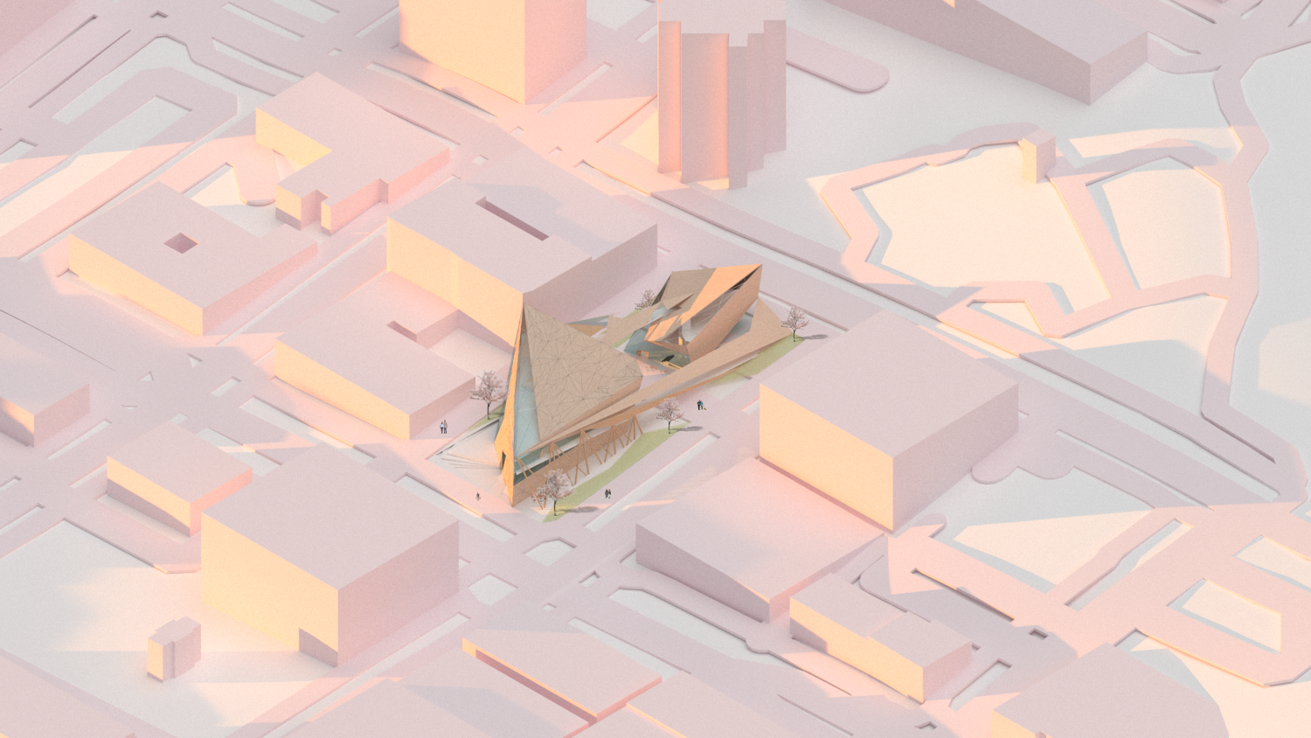
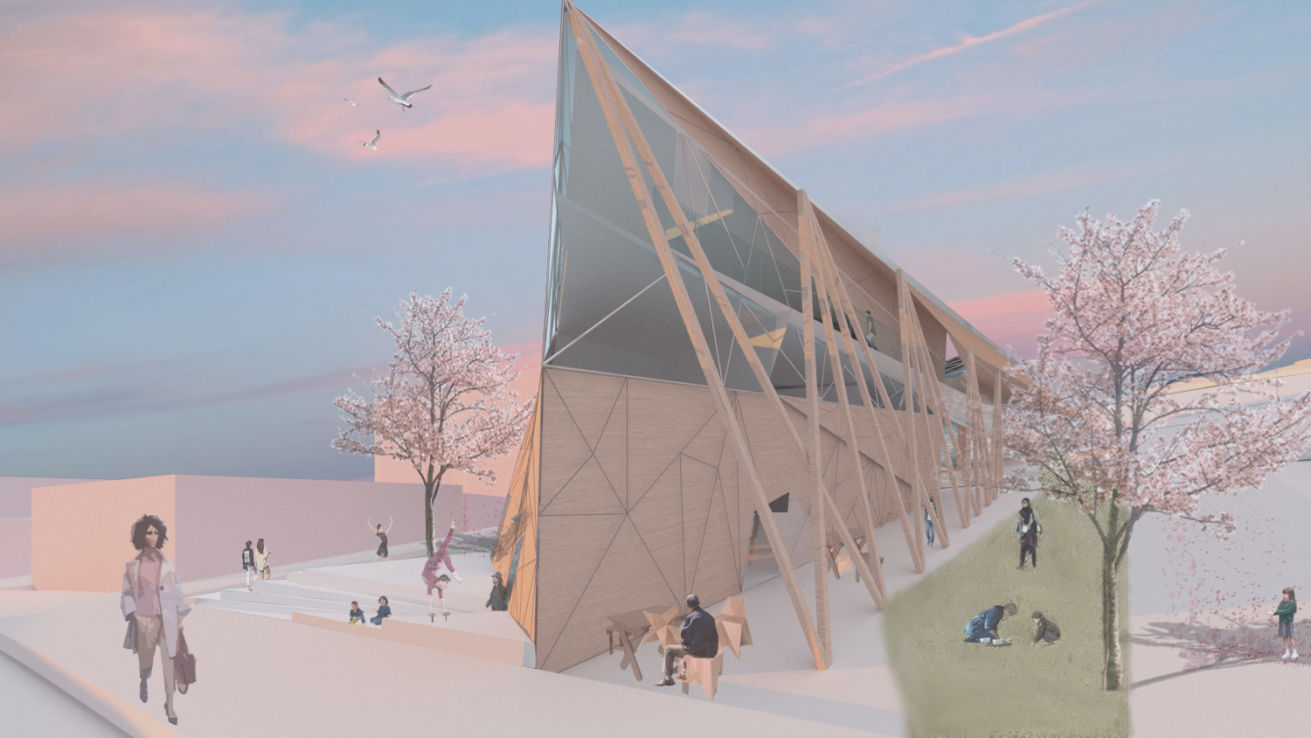
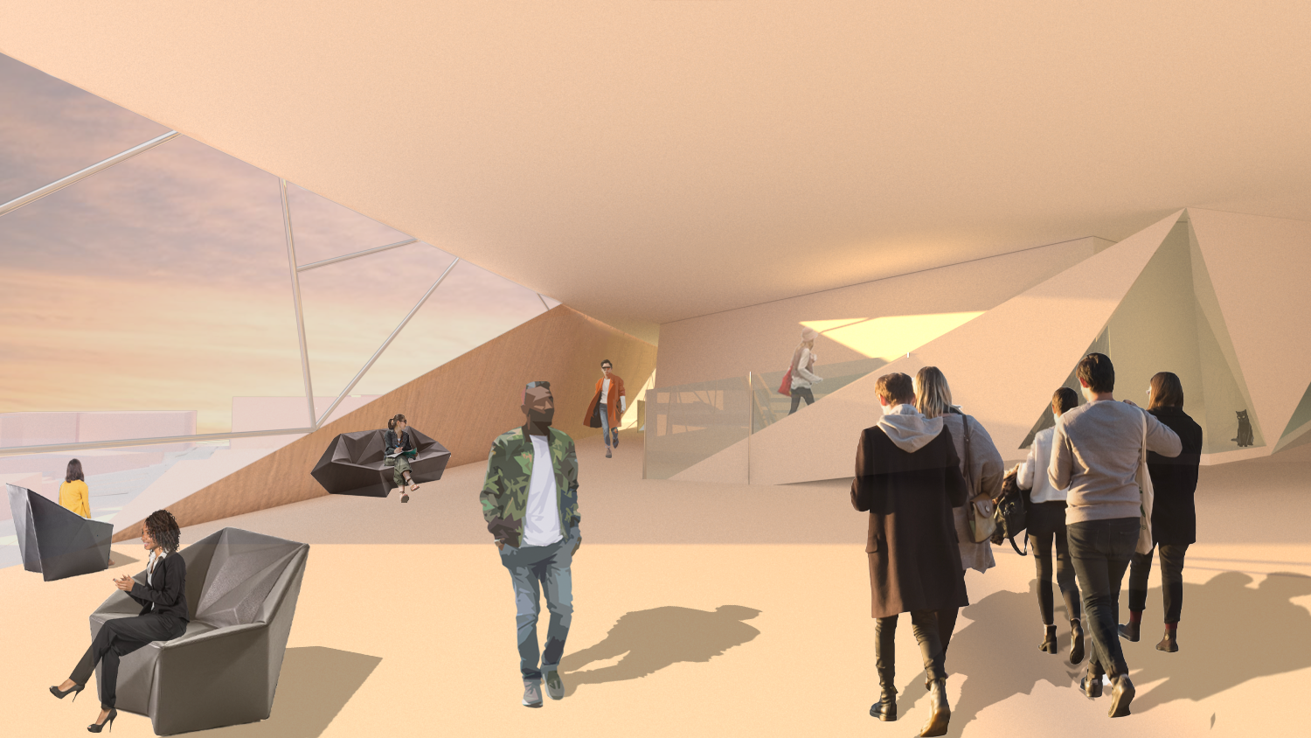
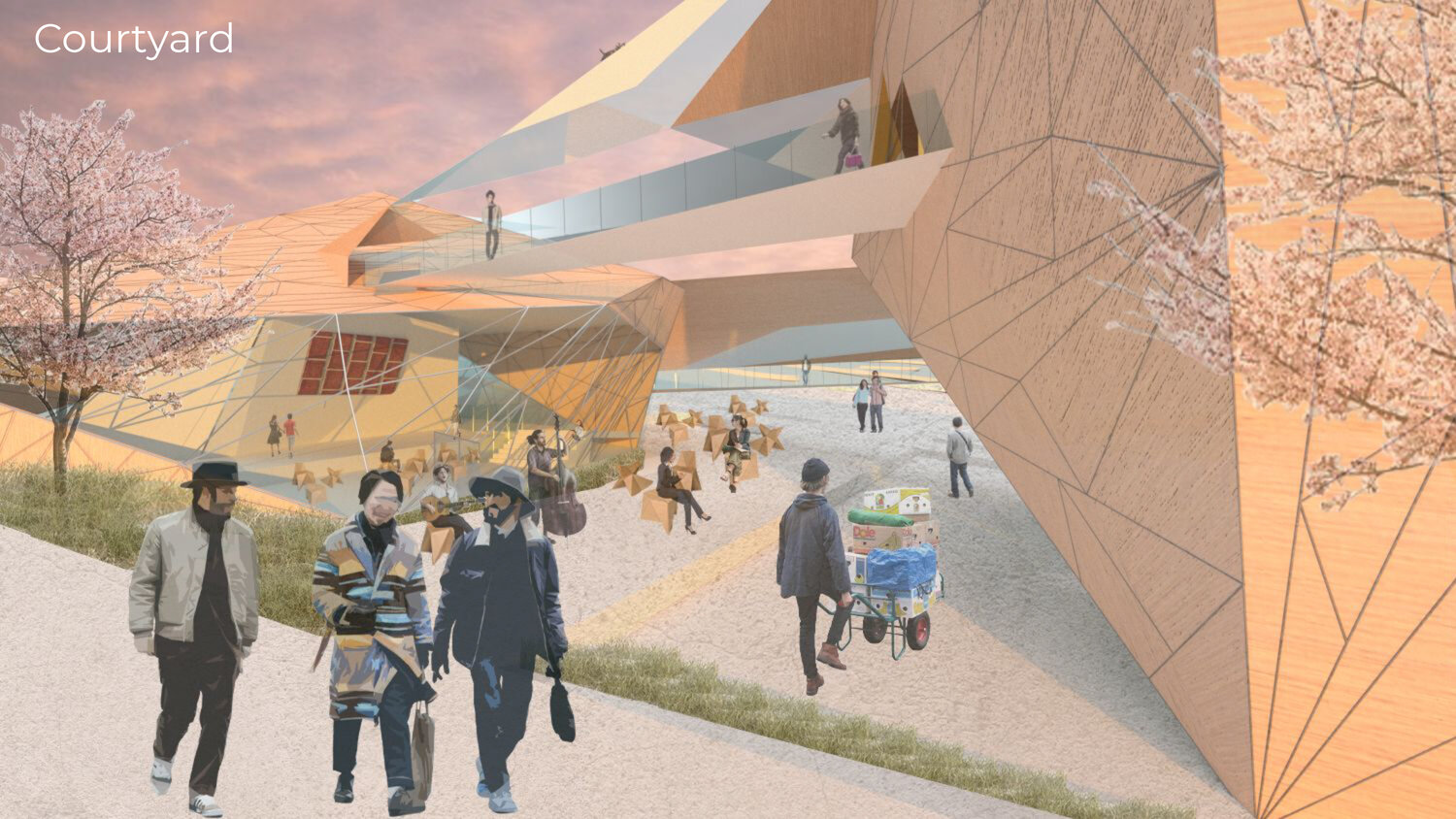
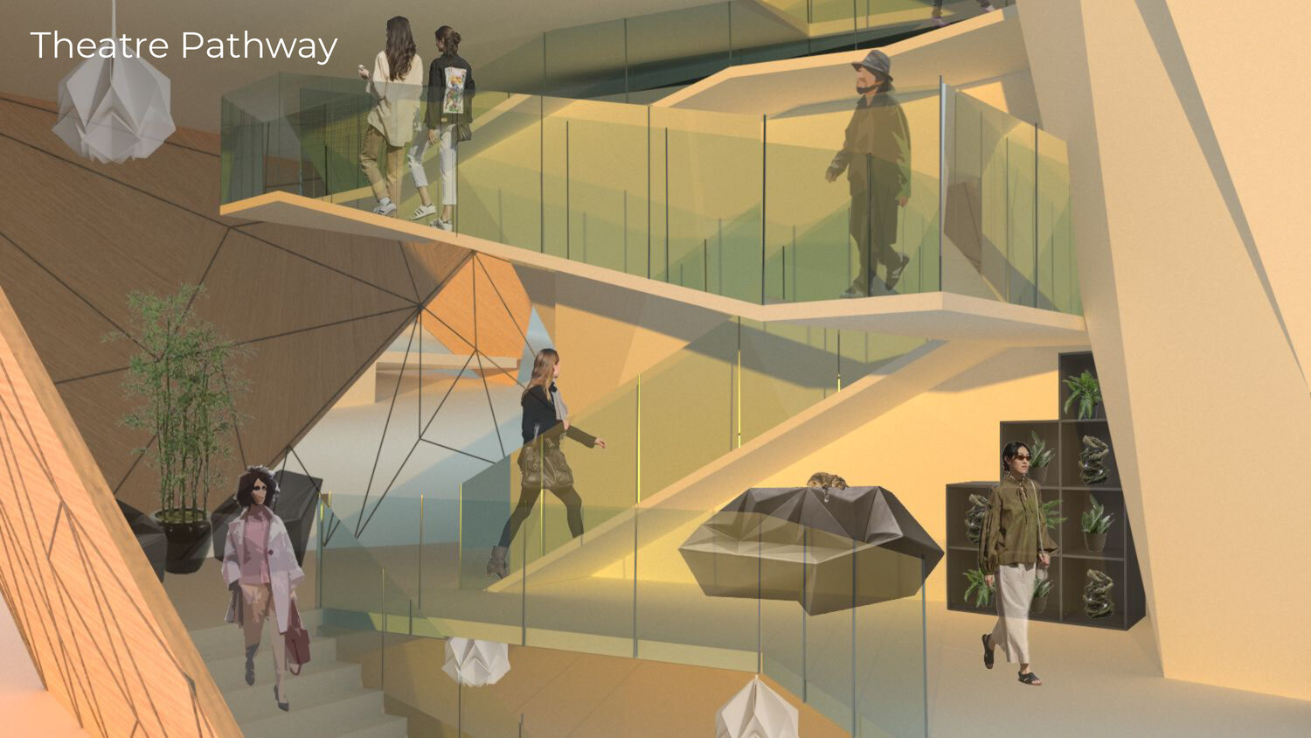
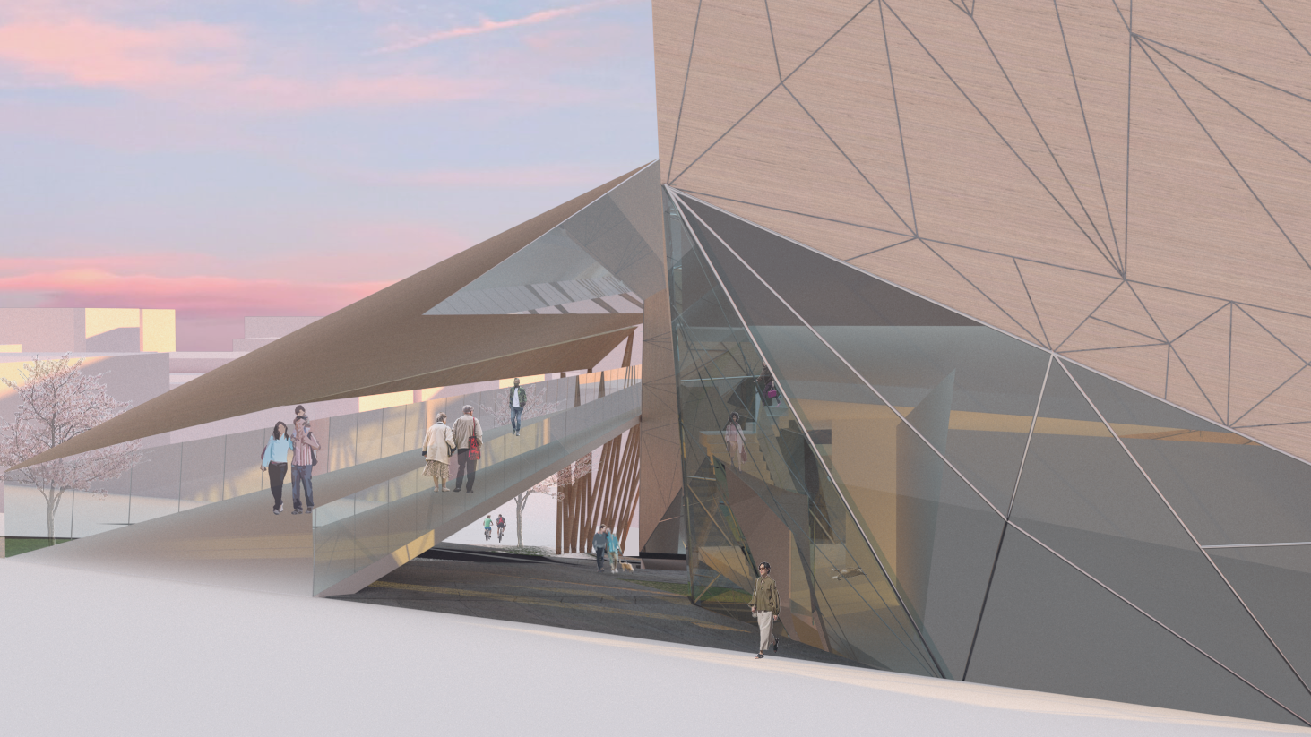
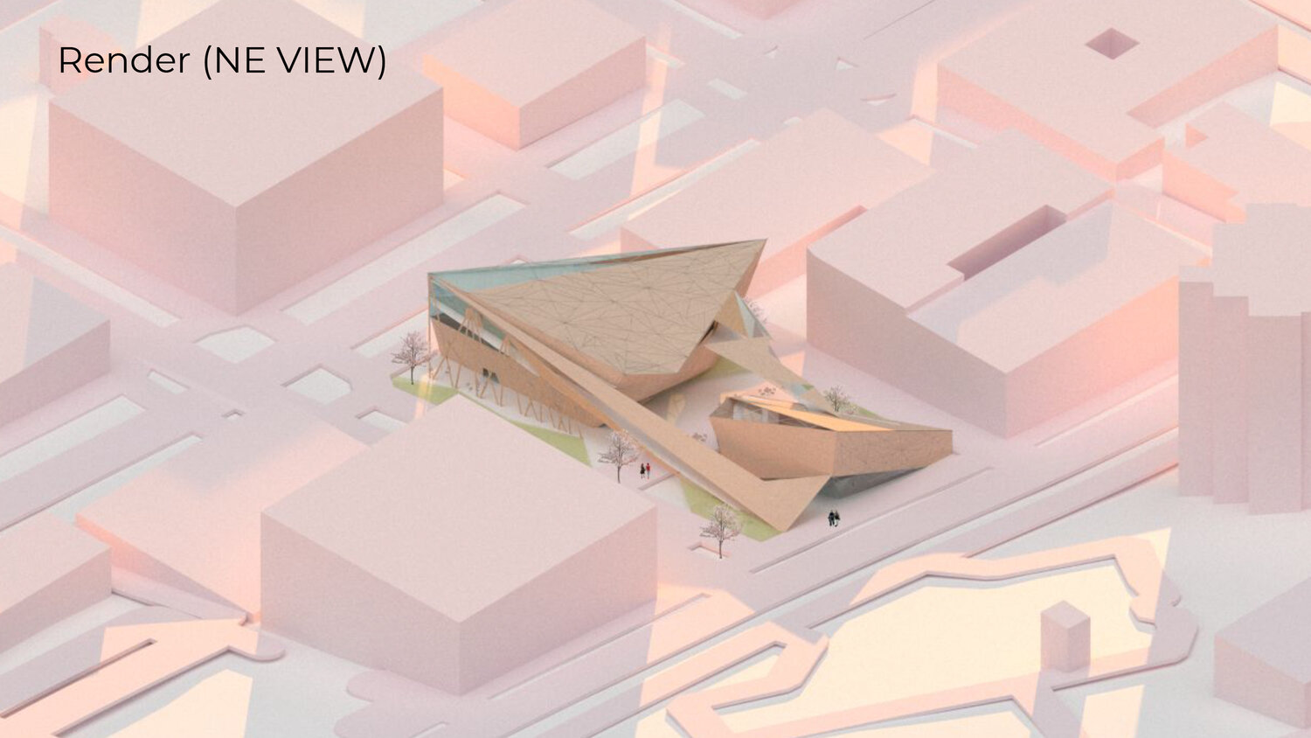
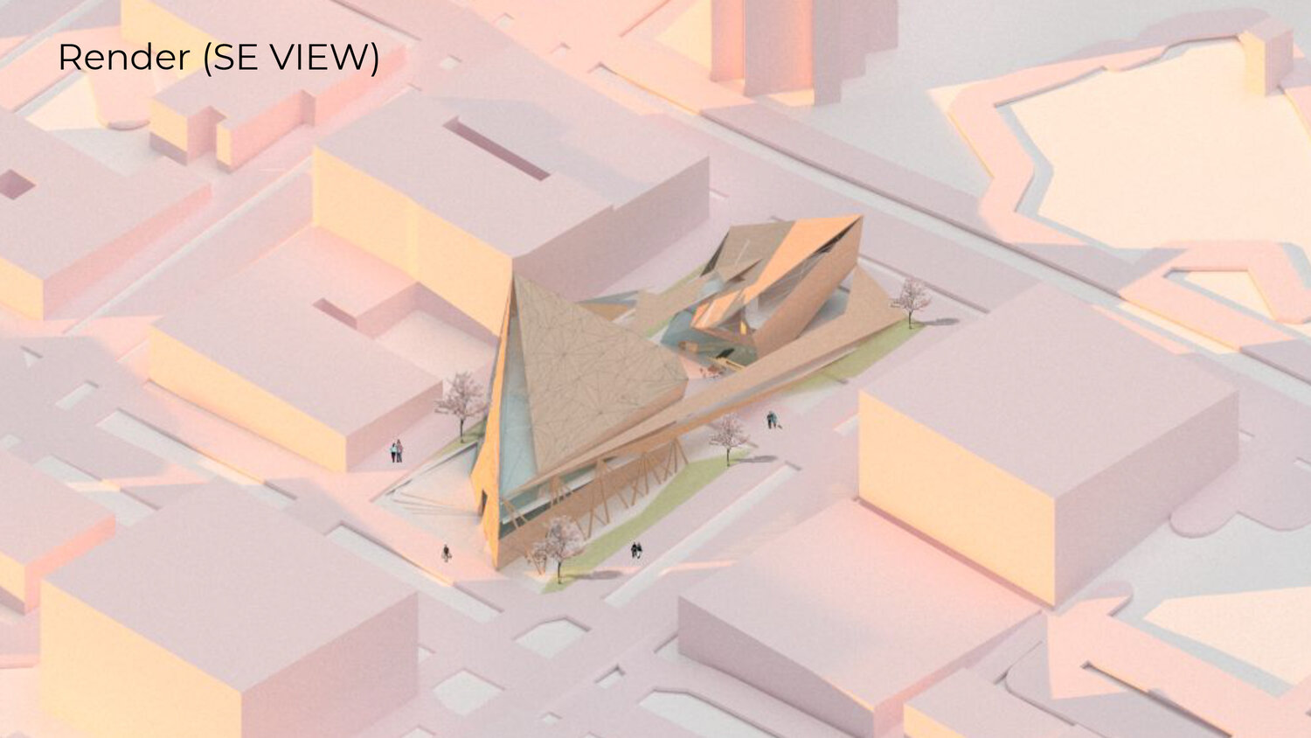
Visual Identity:
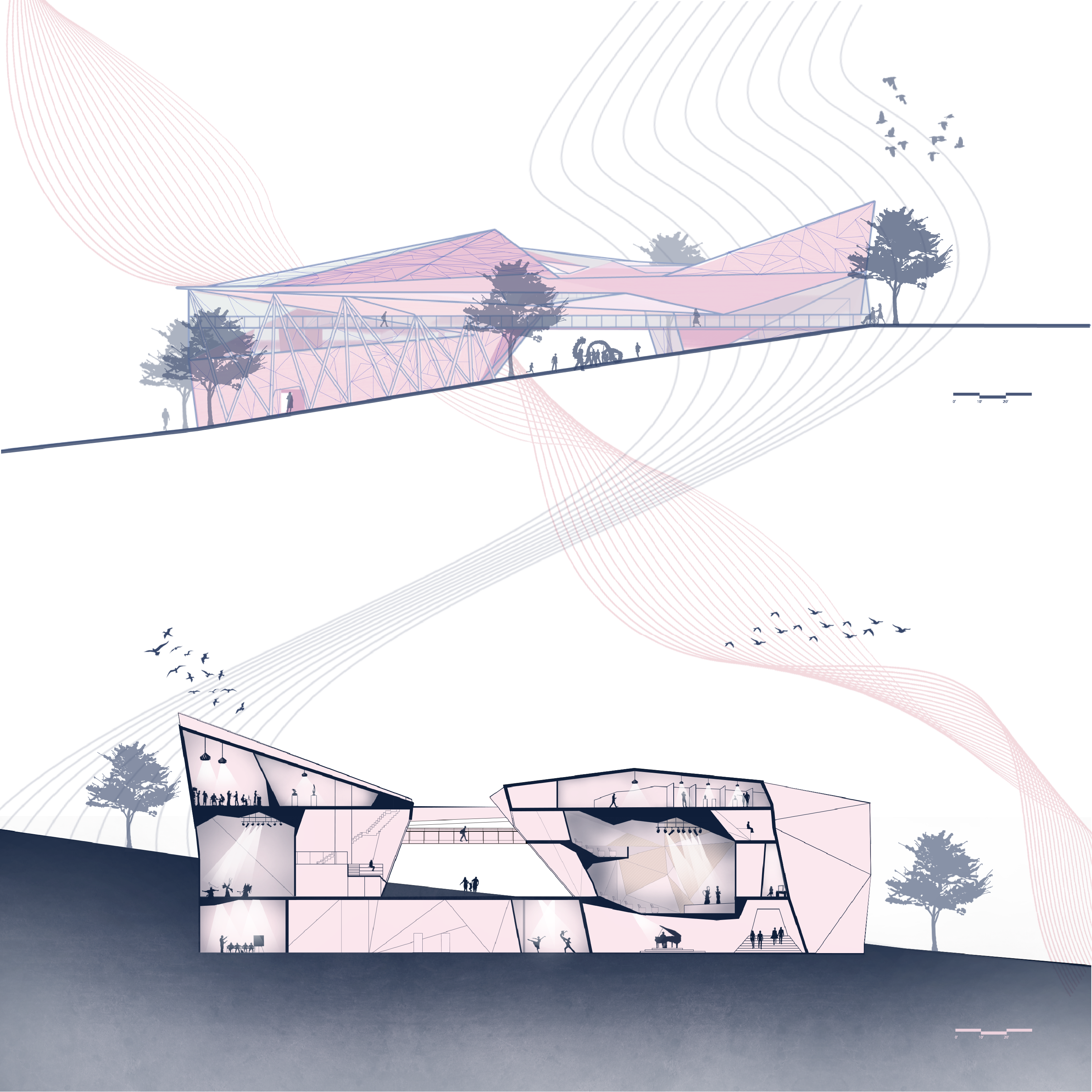
Process:
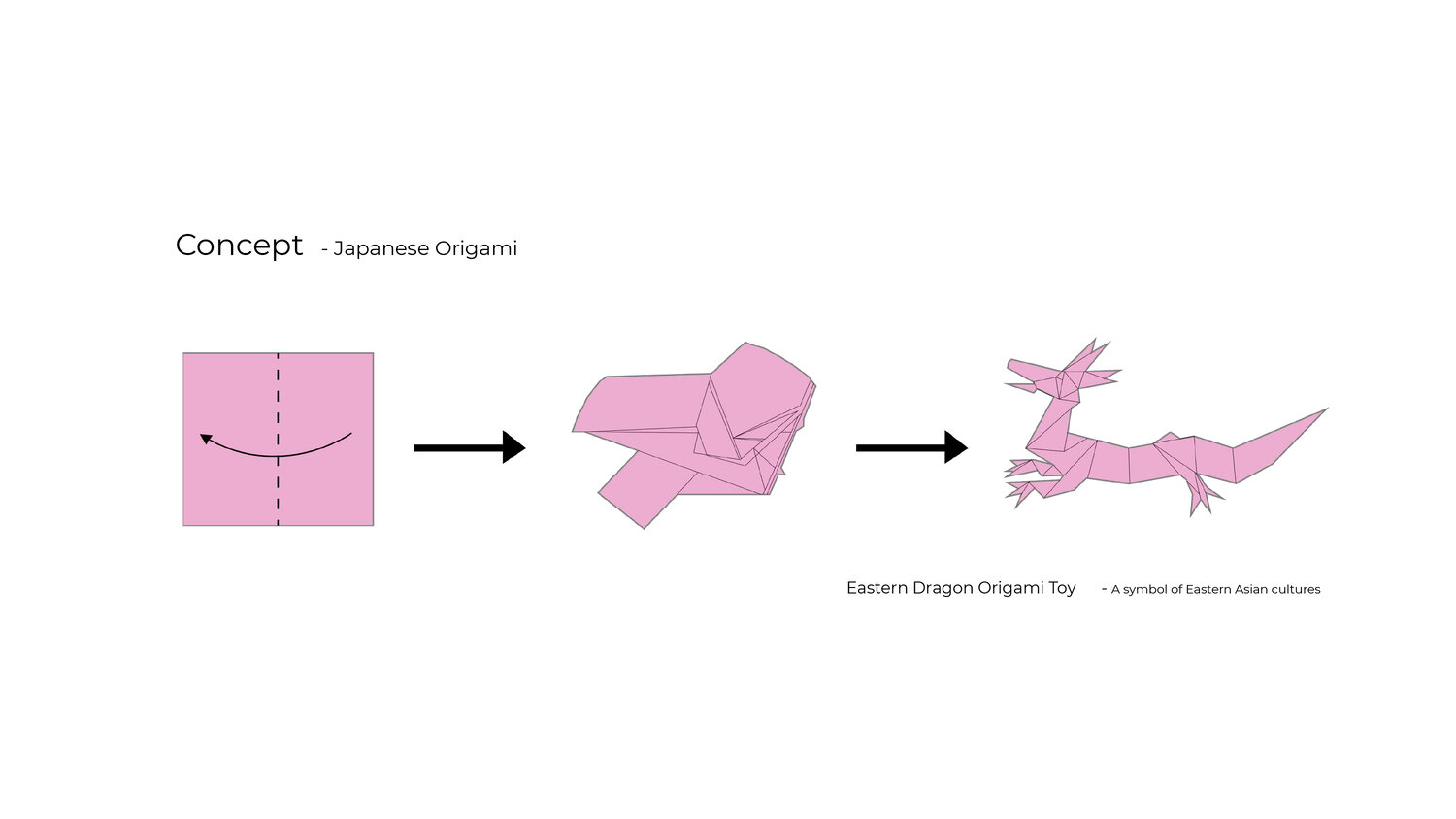
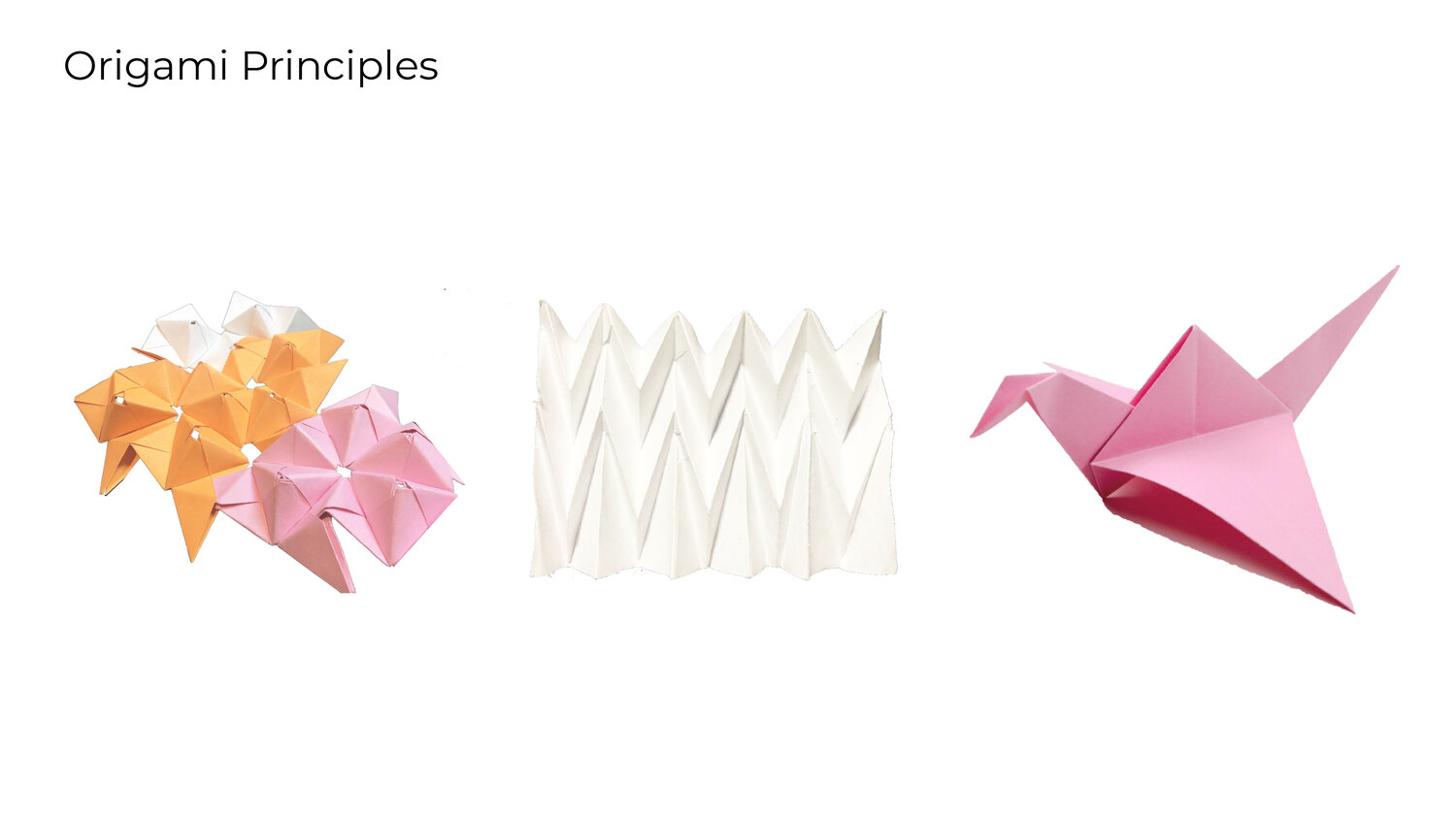
Final Massing Process:
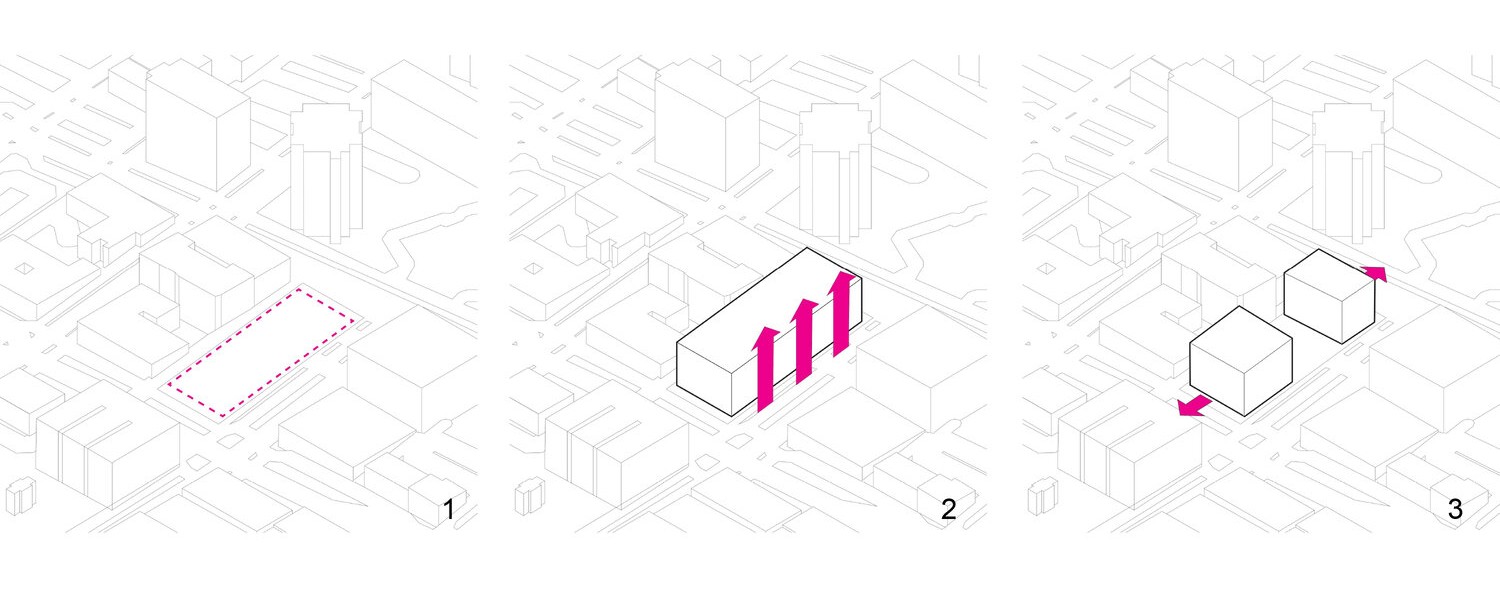

Floor Plans:
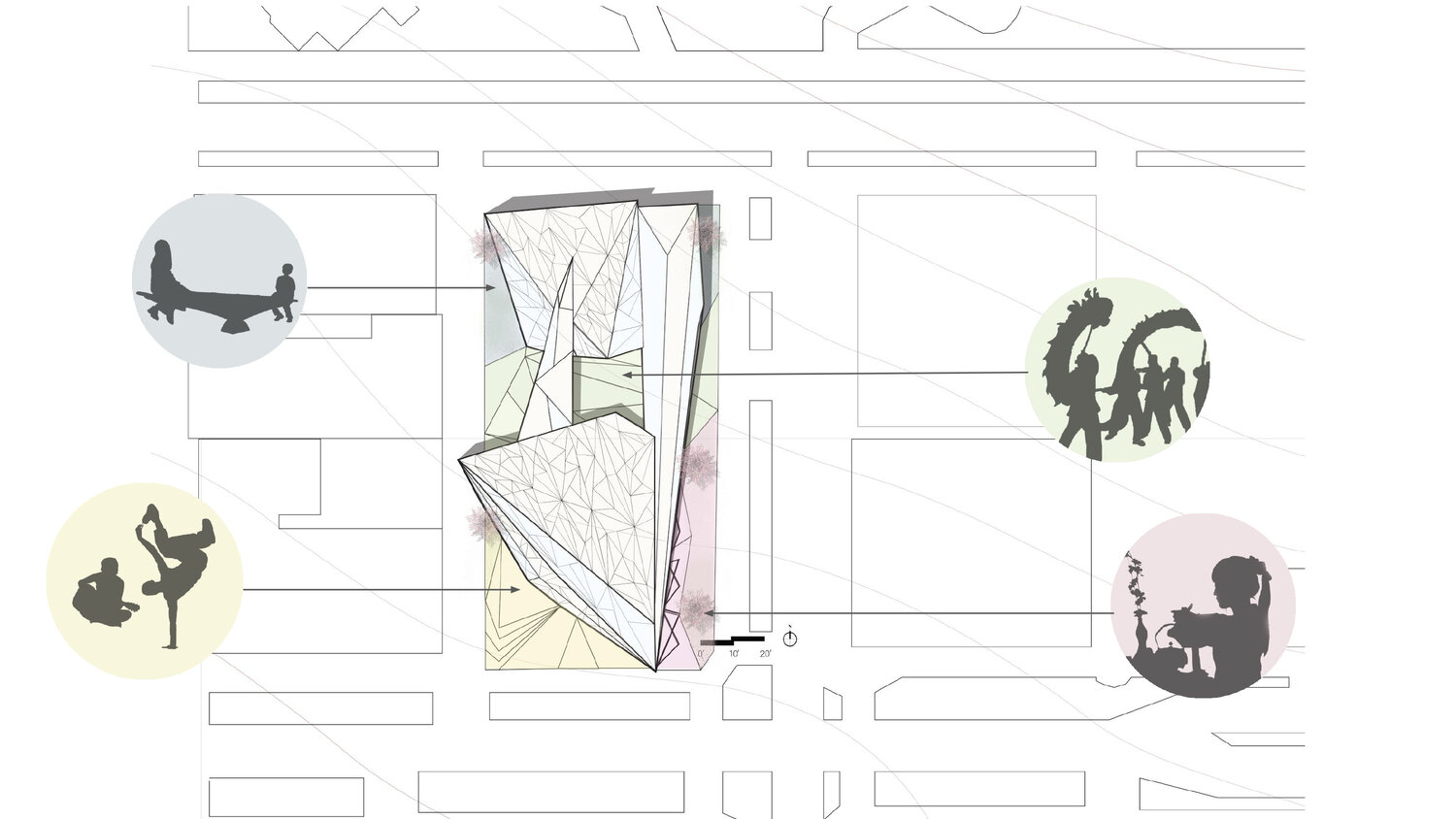
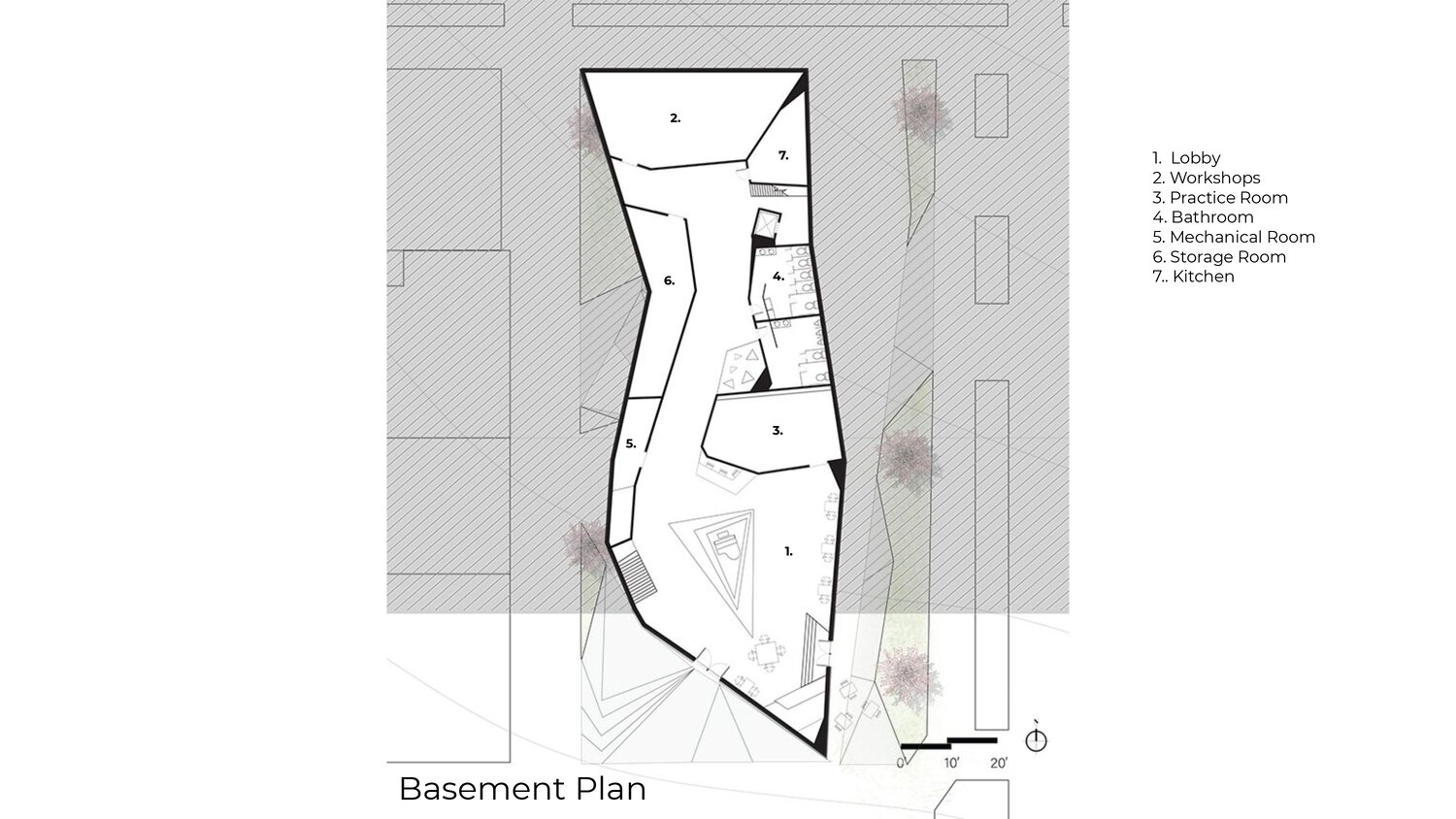
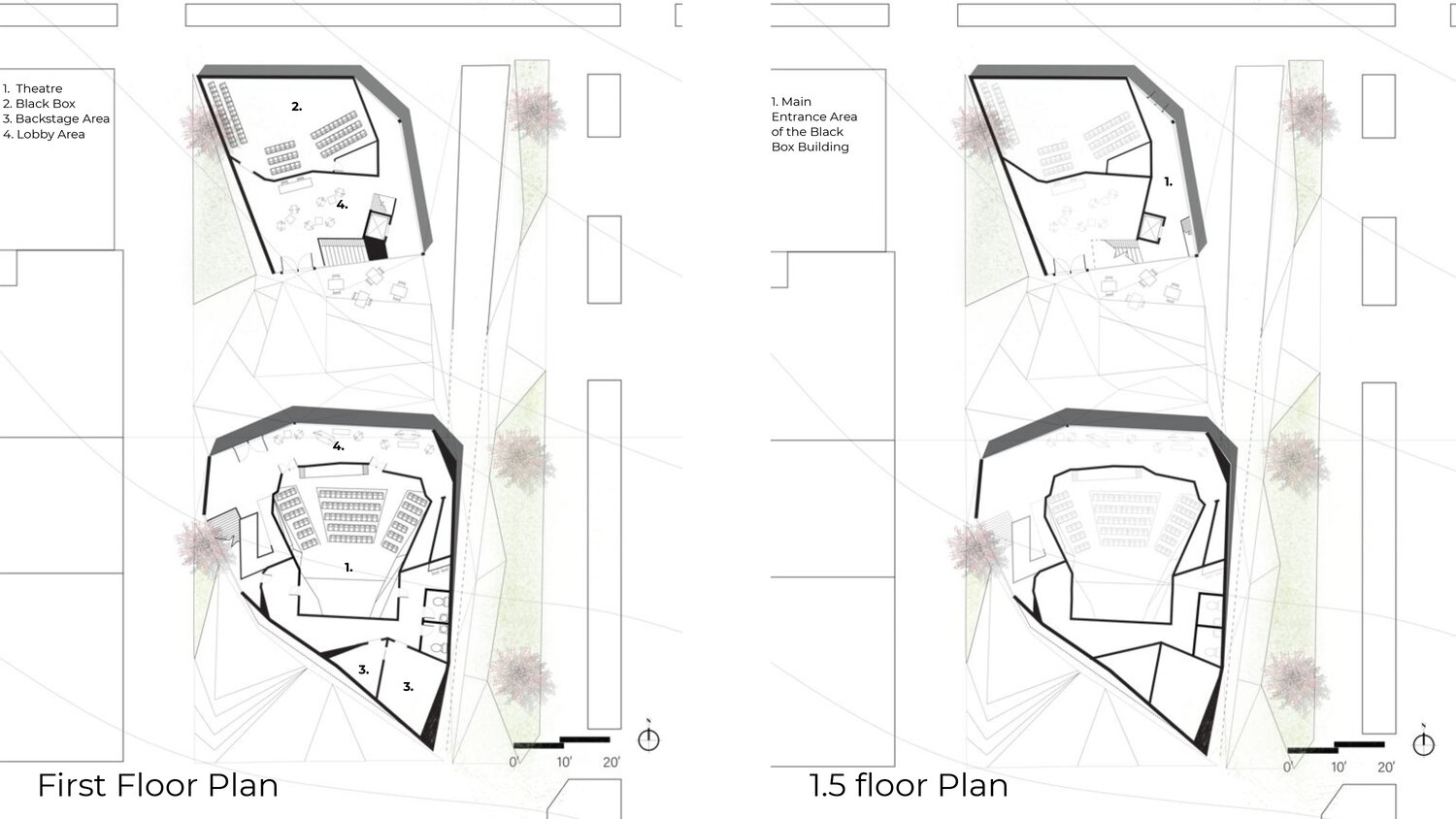
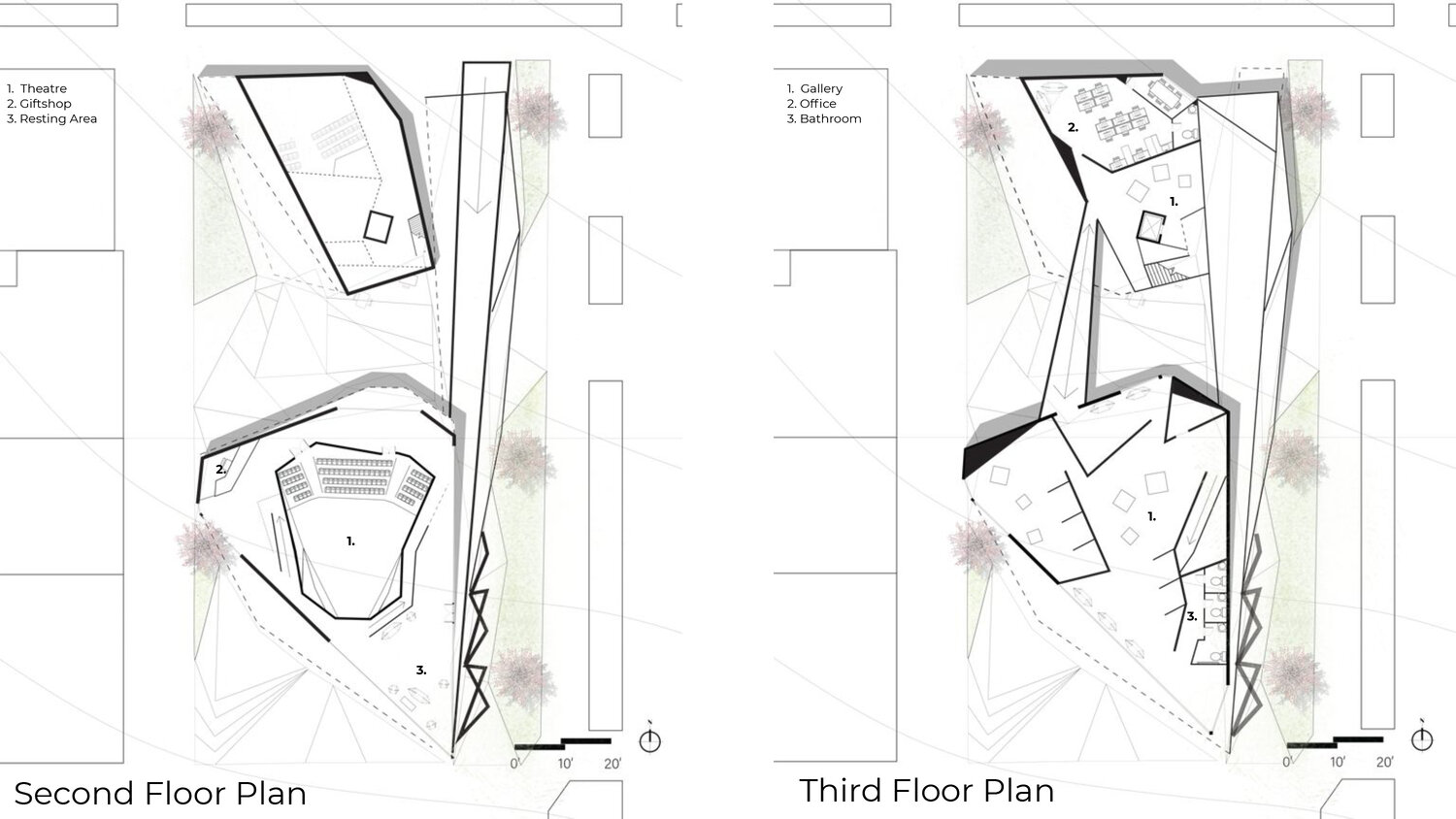
Interior Space Distribution:
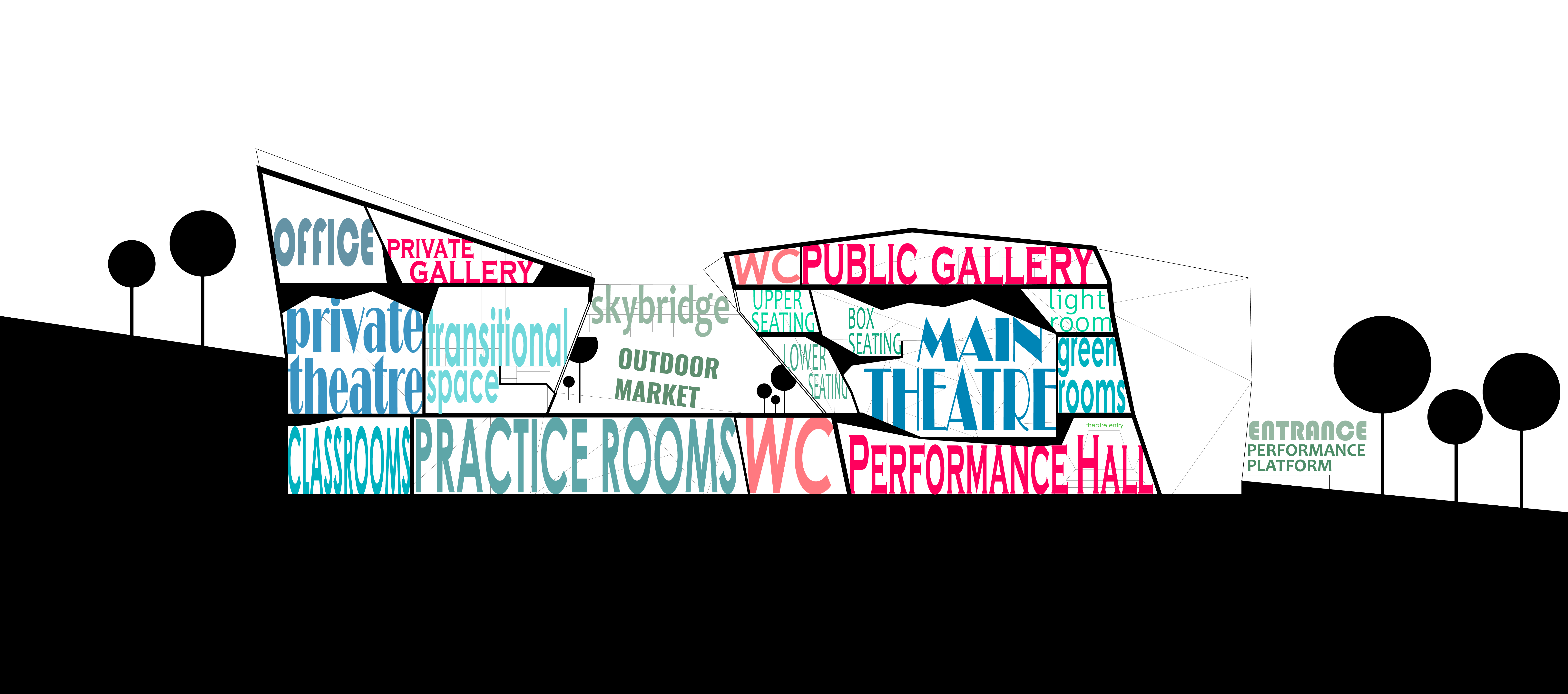
Elevations:
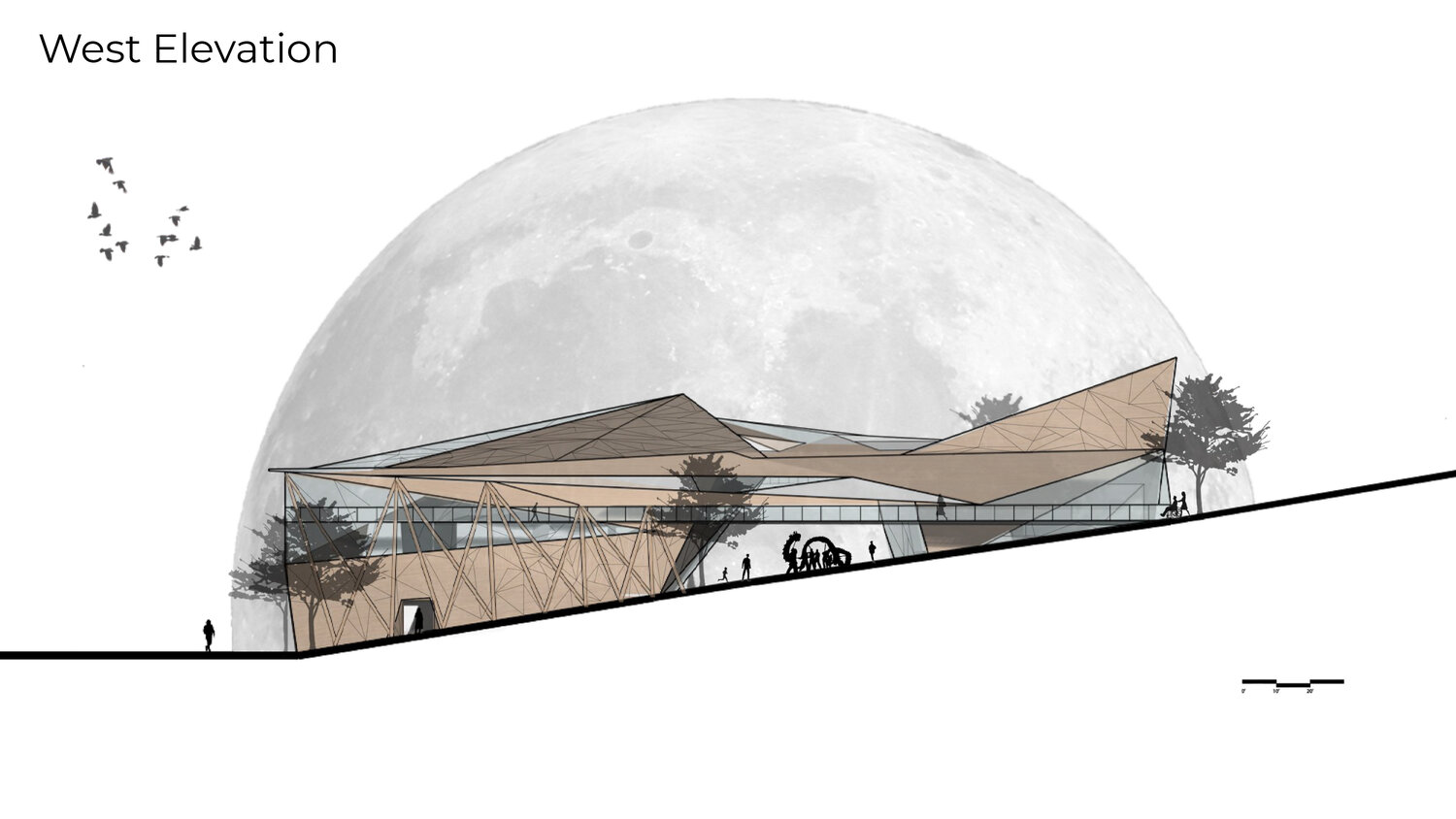
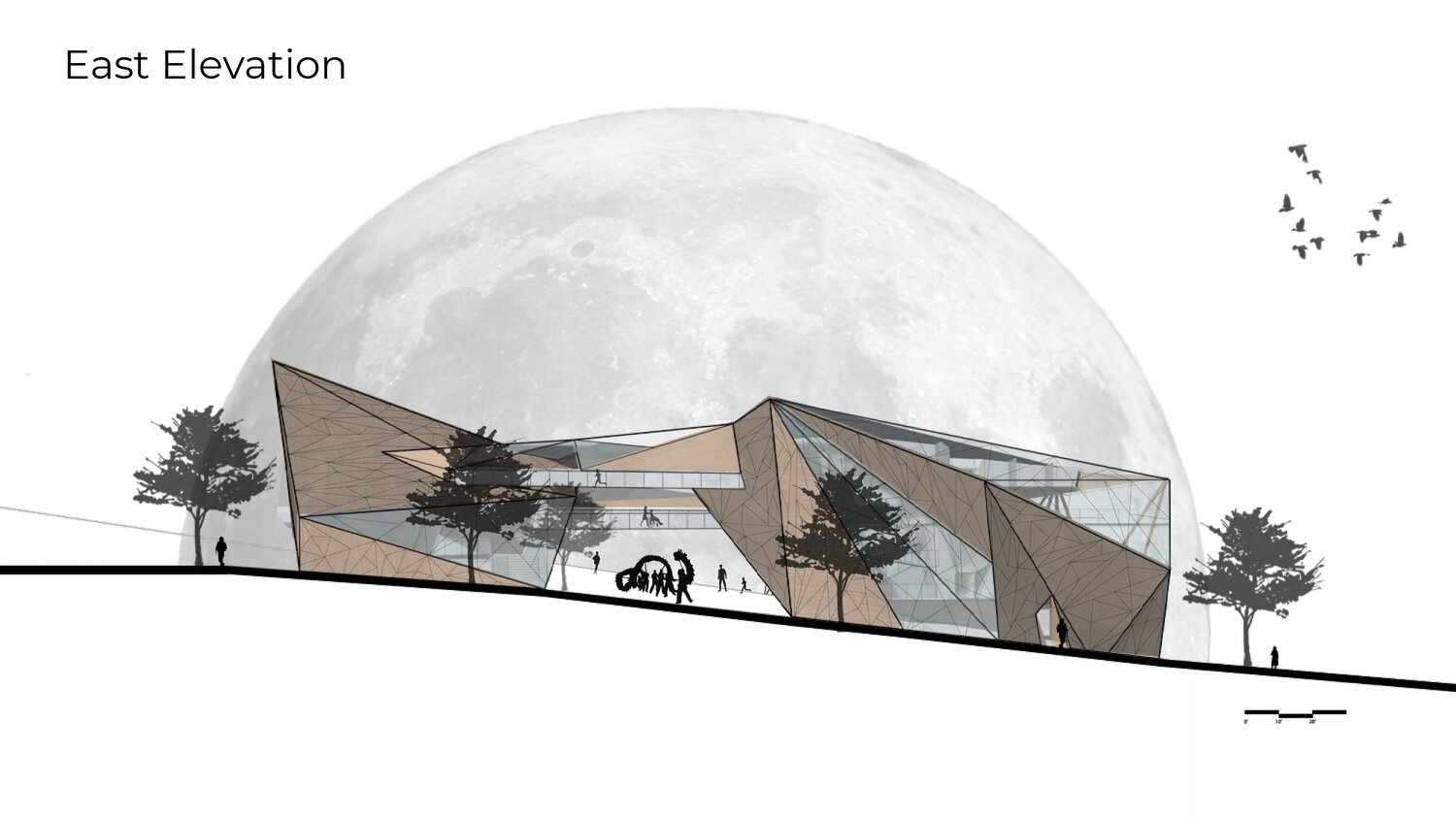
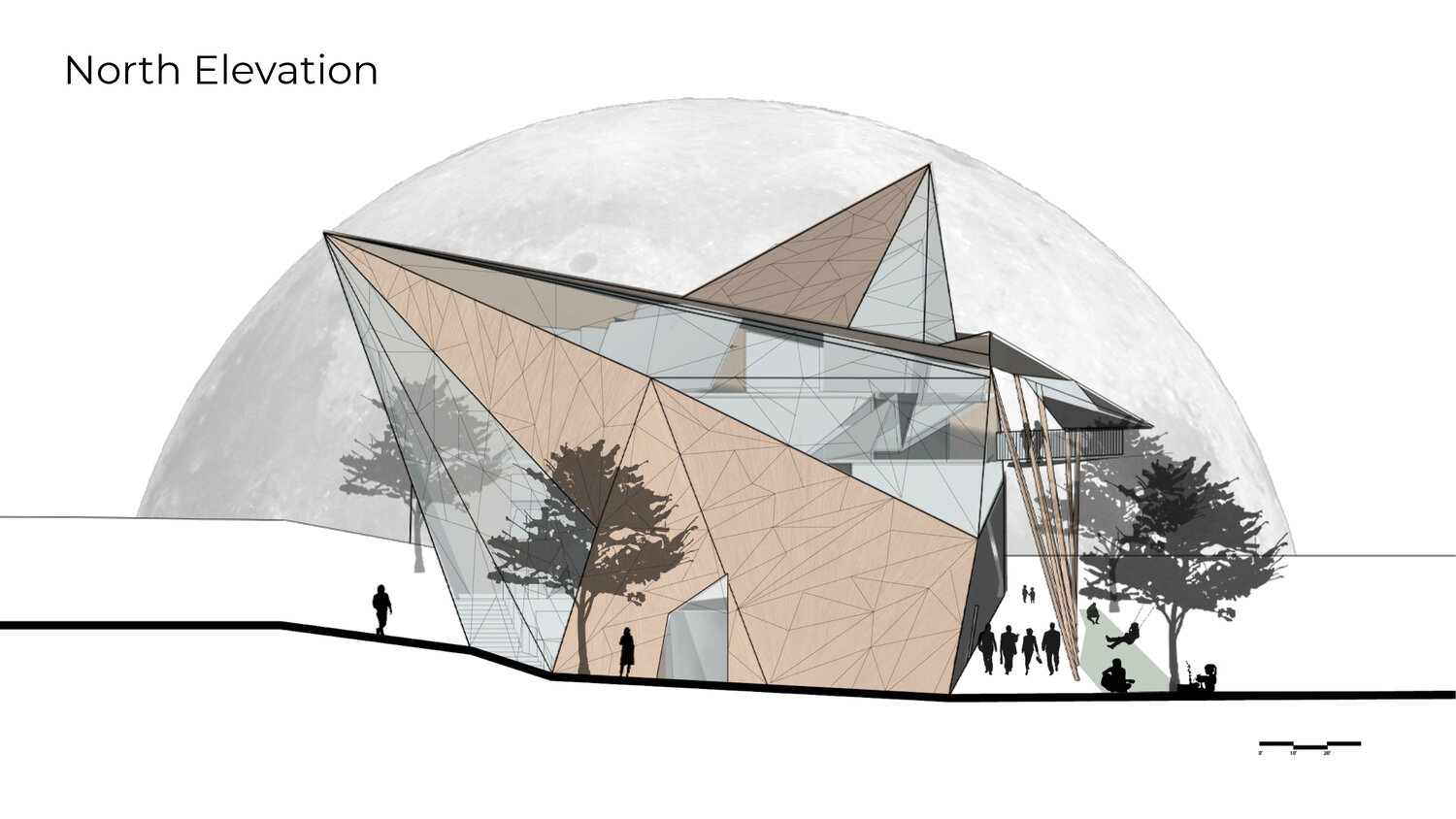
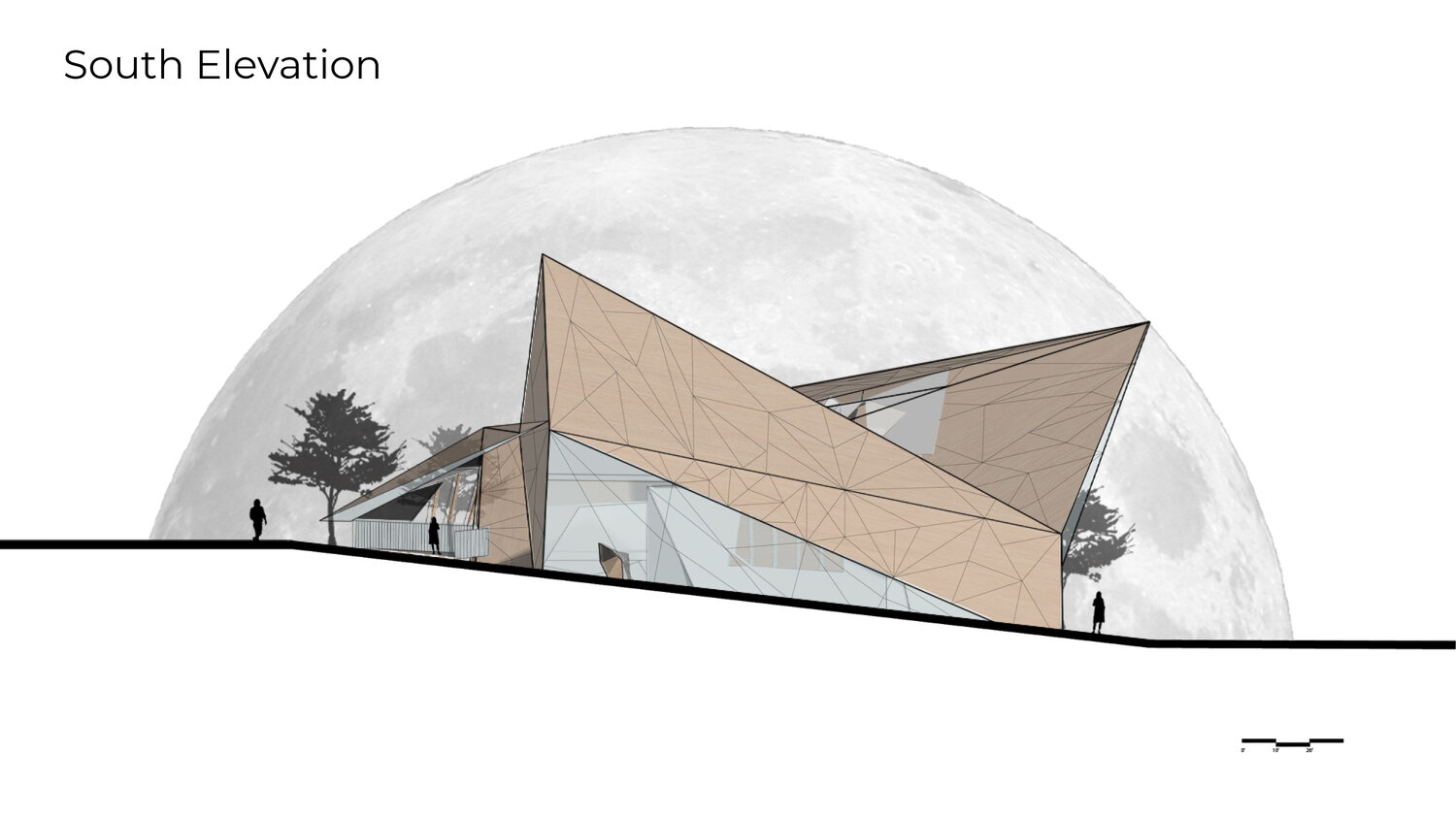
16. Performing Arts Center For Culture
Location: International District, Seattle, Washington, USA.
A proposal to keep the neighborhood alive by bringing in a space of cultural inclusion through the performing arts.
Cinematography
The cultural center, which is located on the intersection of two closely knitted districtsof Japantown and Chinatown, allows an opportunity for people in the two communities to come together and showcase their differences in traditions and customs through the performing arts.
We additionally included a courtyard area for a potential food court and farmers market to give opportunities for local restaurants to showcase their fusion of foods and for the elderly farmers of the Danny Woo Community Garden to bring their harvests.
In this project, my role in the team was to create these connections through design, hence the pointed edges of the structure, and abstract our massing from an original origami form to the architectural form. During our collaboration, I was in charge of renders, diagraming our connections and studies, and creating visual and written statements for our team.
Designed by Anissa Chak, Nicole Liu, and Shanelle Brown.
Instructed by Mona Ghandi.
Location: International District, Seattle, Washington, USA.
A proposal to keep the neighborhood alive by bringing in a space of cultural inclusion through the performing arts.
Cinematography
The cultural center, which is located on the intersection of two closely knitted districtsof Japantown and Chinatown, allows an opportunity for people in the two communities to come together and showcase their differences in traditions and customs through the performing arts.
We additionally included a courtyard area for a potential food court and farmers market to give opportunities for local restaurants to showcase their fusion of foods and for the elderly farmers of the Danny Woo Community Garden to bring their harvests.
In this project, my role in the team was to create these connections through design, hence the pointed edges of the structure, and abstract our massing from an original origami form to the architectural form. During our collaboration, I was in charge of renders, diagraming our connections and studies, and creating visual and written statements for our team.
Designed by Anissa Chak, Nicole Liu, and Shanelle Brown.
Instructed by Mona Ghandi.